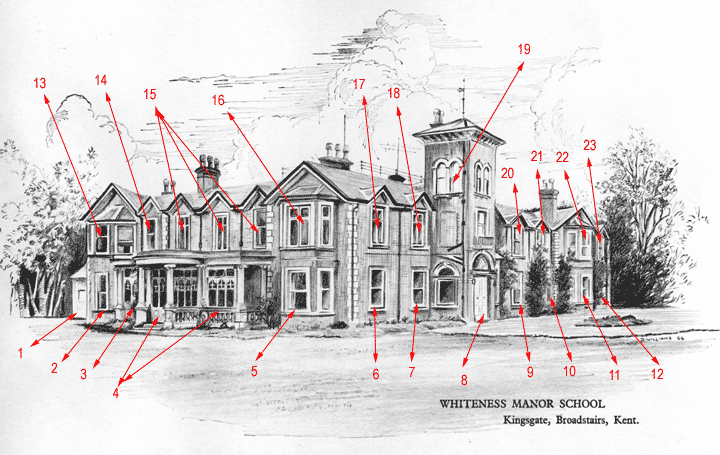Map of Whiteness Manor (Home/School)
This hand drawing of Whiteness Manor was the picture that was given to all the boys on the very last day before the home was closed down. On the back of the picture it says:
“The oak from which this frame was formerly part of a panel in the Recreation Hall of the school. The panel was removed when the lift was installed in 1966."

Tom and Ethel Messam days = yellow text
Mr & Mrs Drage days = white
-
Print Room
-
Staff Dining Room Main Office
-
Reception Office
-
Dining Room
-
Superintendants Lounge
-
Superintendants Lounge Window
-
Entrance Hall Window
-
Main Entrance
-
Main Office ??
-
Dormitory
-
Recreation Hall ??
-
Recreation Hall
-
My Dormitory
-
Small Hallway to Bathroom
-
Dormitory
-
Dormitory The Drages Childrens Bedroom
-
Dormitory The Drages Childrens Bedroom
-
Dormitory The Drages Childrens Bedroom
-
Tower
-
Messems & Drages Bedroom
-
Dormitory
-
Dormitory
-
Dormitory
|
